Over the span of three years, Los Angeles based design studio, Loaf, masterfully redesigned two key areas in their Los Feliz project. Jeff, a Hollywood music composer, and his wife Claire, sought to create spaces that catered to their professional and family needs while reflecting their unique style.
Jeff approached Loaf with the vision of transforming the detached garage at the back of his property into a composing studio. The goal was to create a space that offered privacy and acoustic separation from the main house, allowing him to work from home efficiently. A large sliding-glass door was installed to connect the studio with the adjacent garden, creating a seamless indoor-outdoor flow.
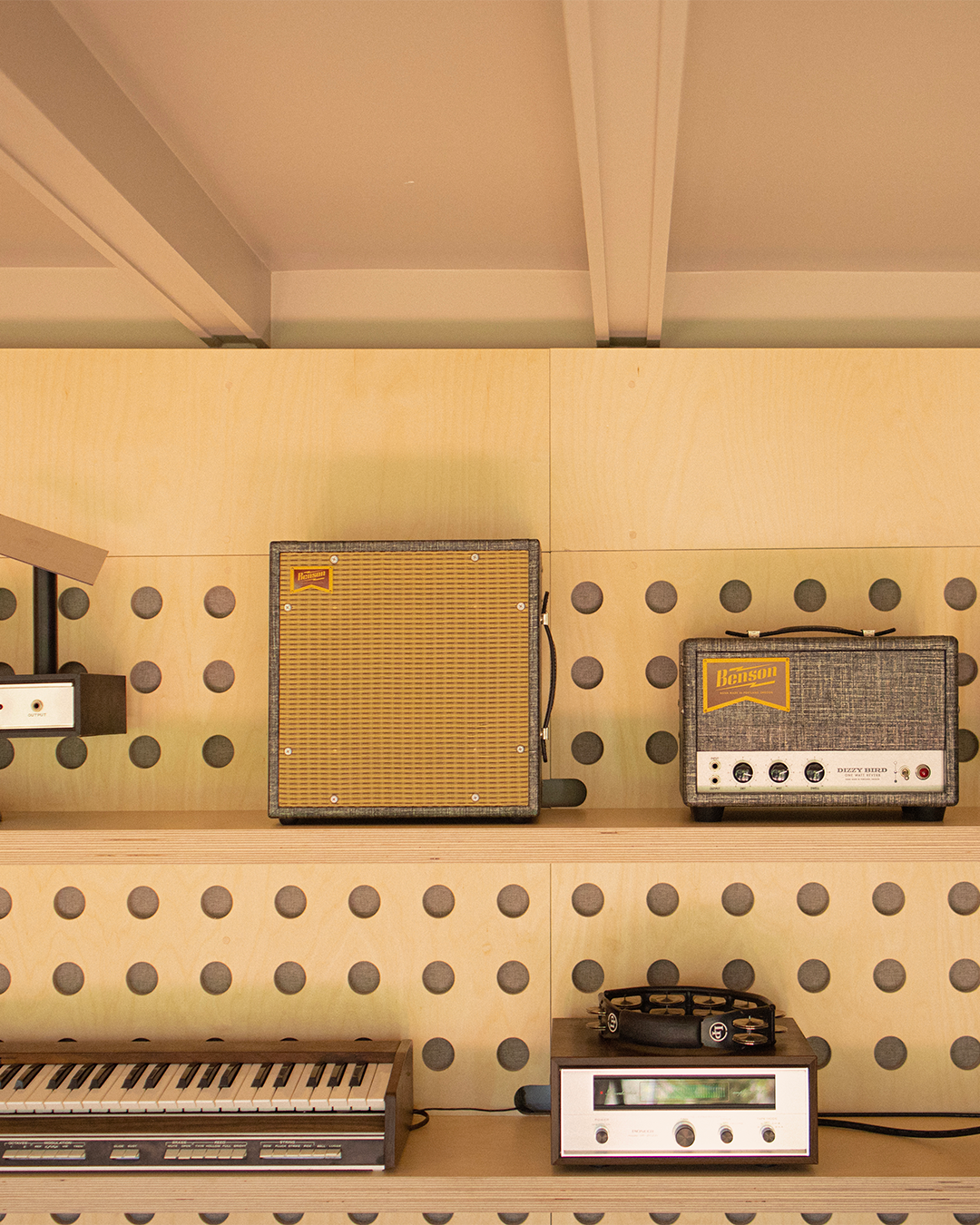
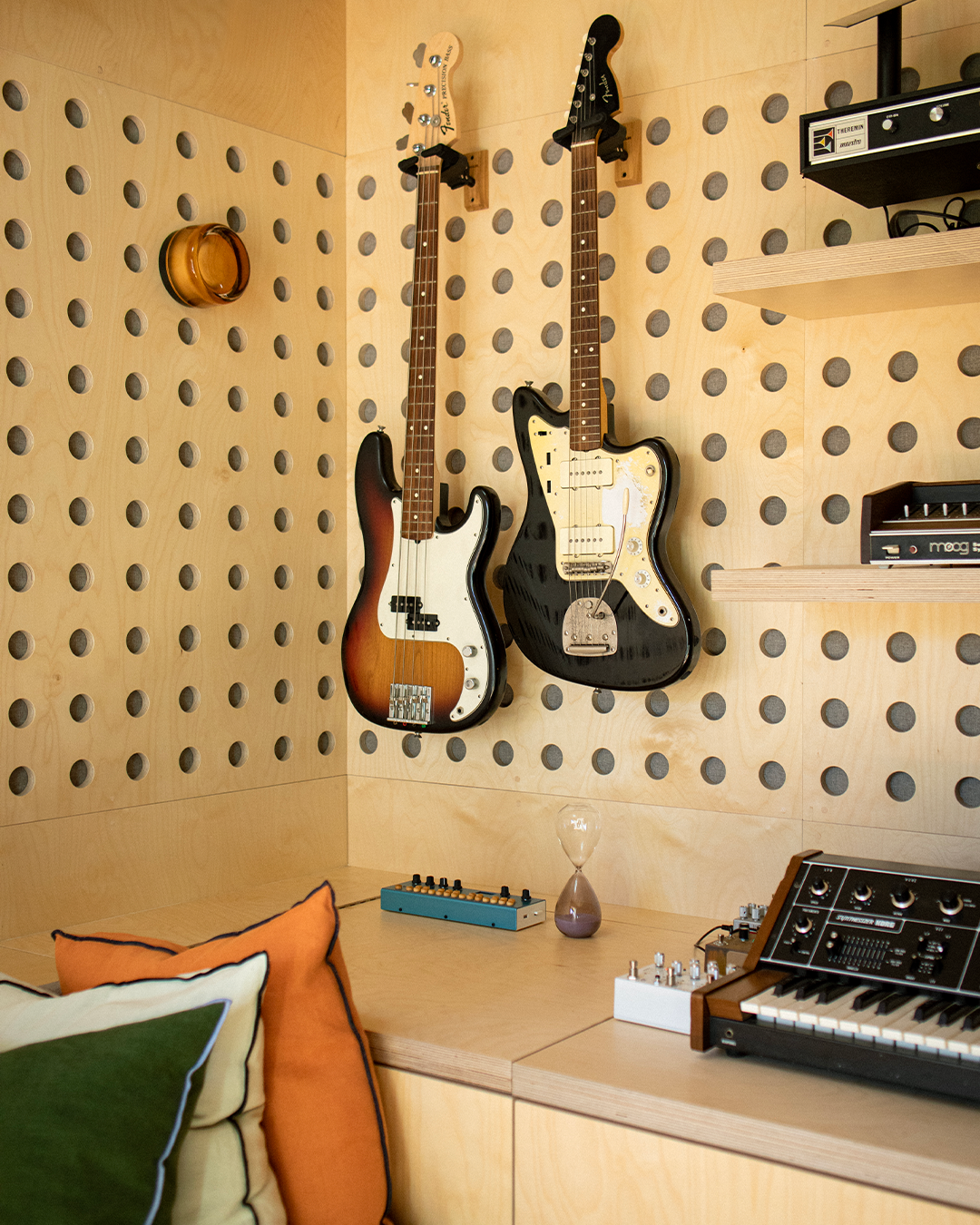
The studio’s three remaining sides were lined with millwork, providing ample storage for equipment, seating, and work surfaces. Enhancing the acoustic qualities of the space was crucial, which led to the creation of custom perforated wood panels that clad the walls in a warm wood finish, integrating seamlessly with the millwork.
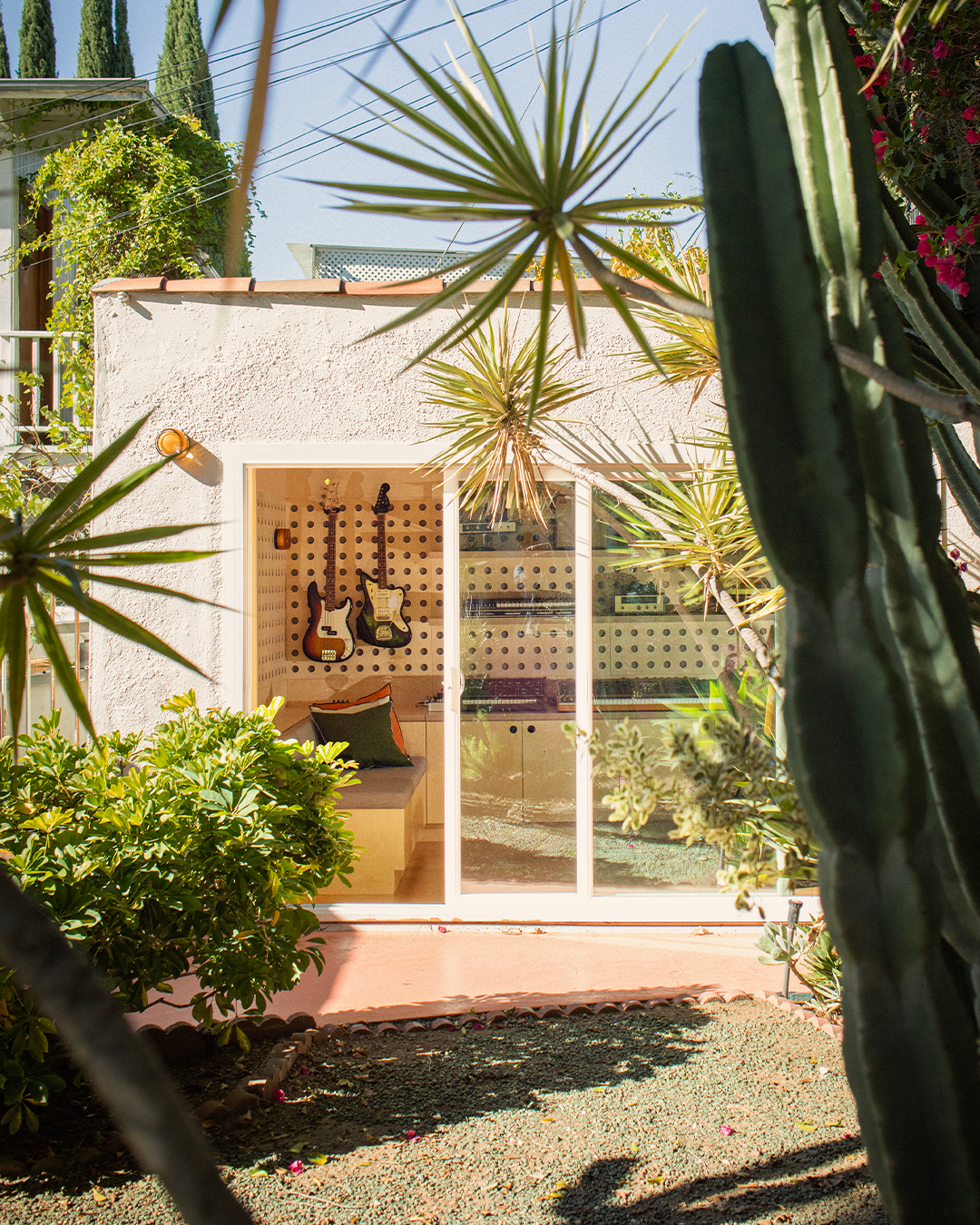
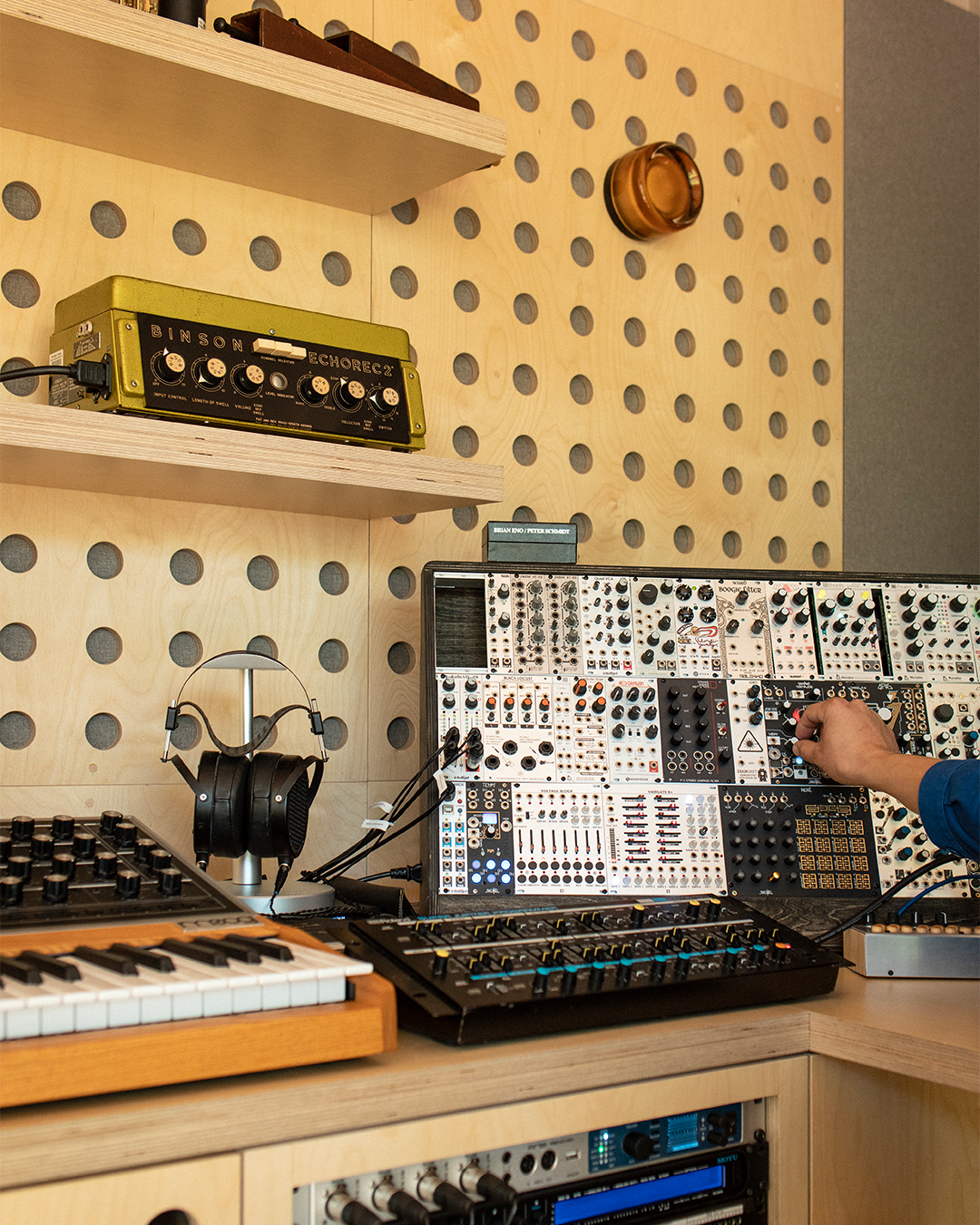
Loaf collaborated with millworker Aaron Hauser to design a dot pattern for the acoustic panels, which repeats in the door handles, drawer pulls, and new light fixtures. Above the wall panels, a coffered ceiling was created by encasing the existing roof joists in painted wood trim, accentuating the vertical dimension in the tight space.
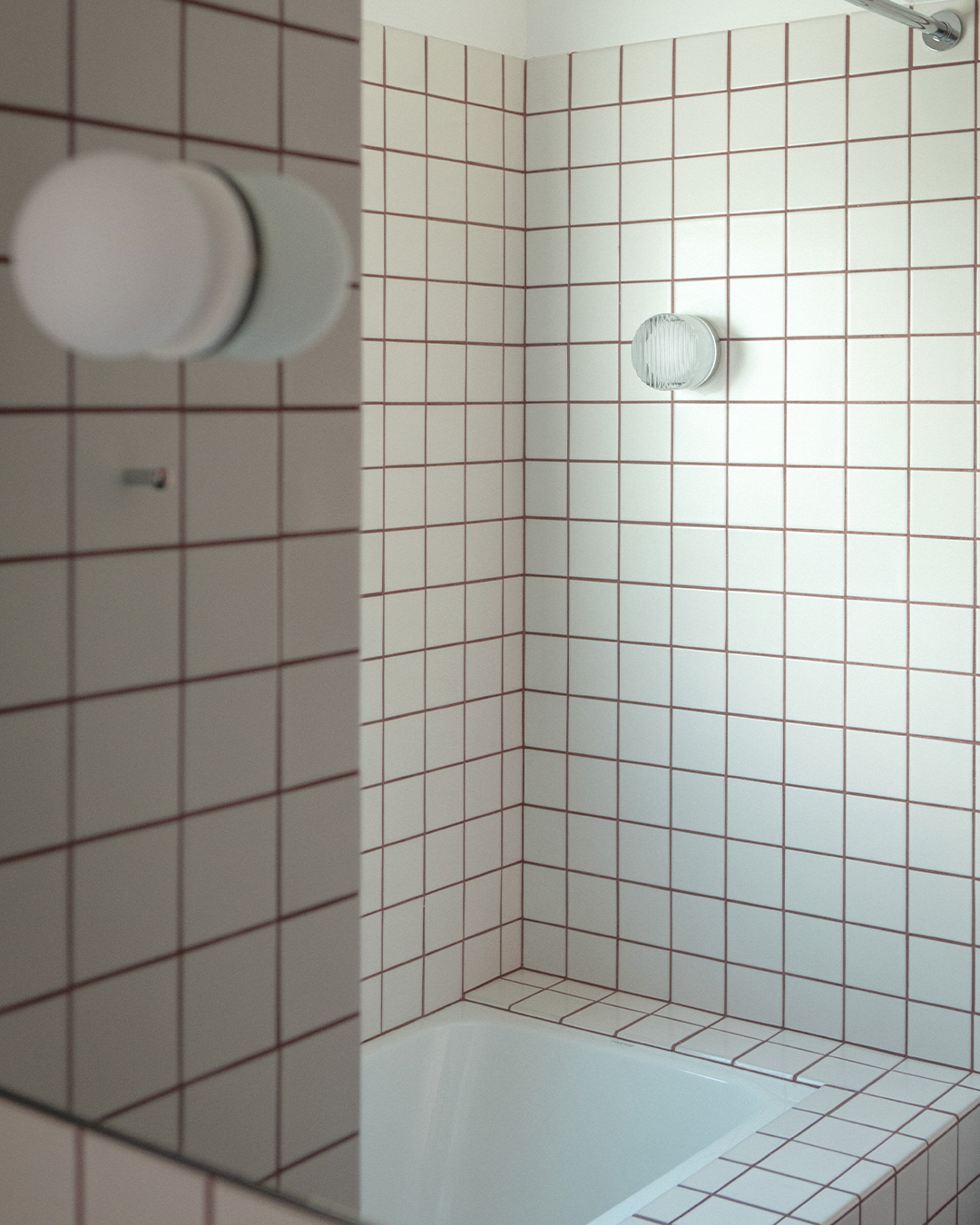
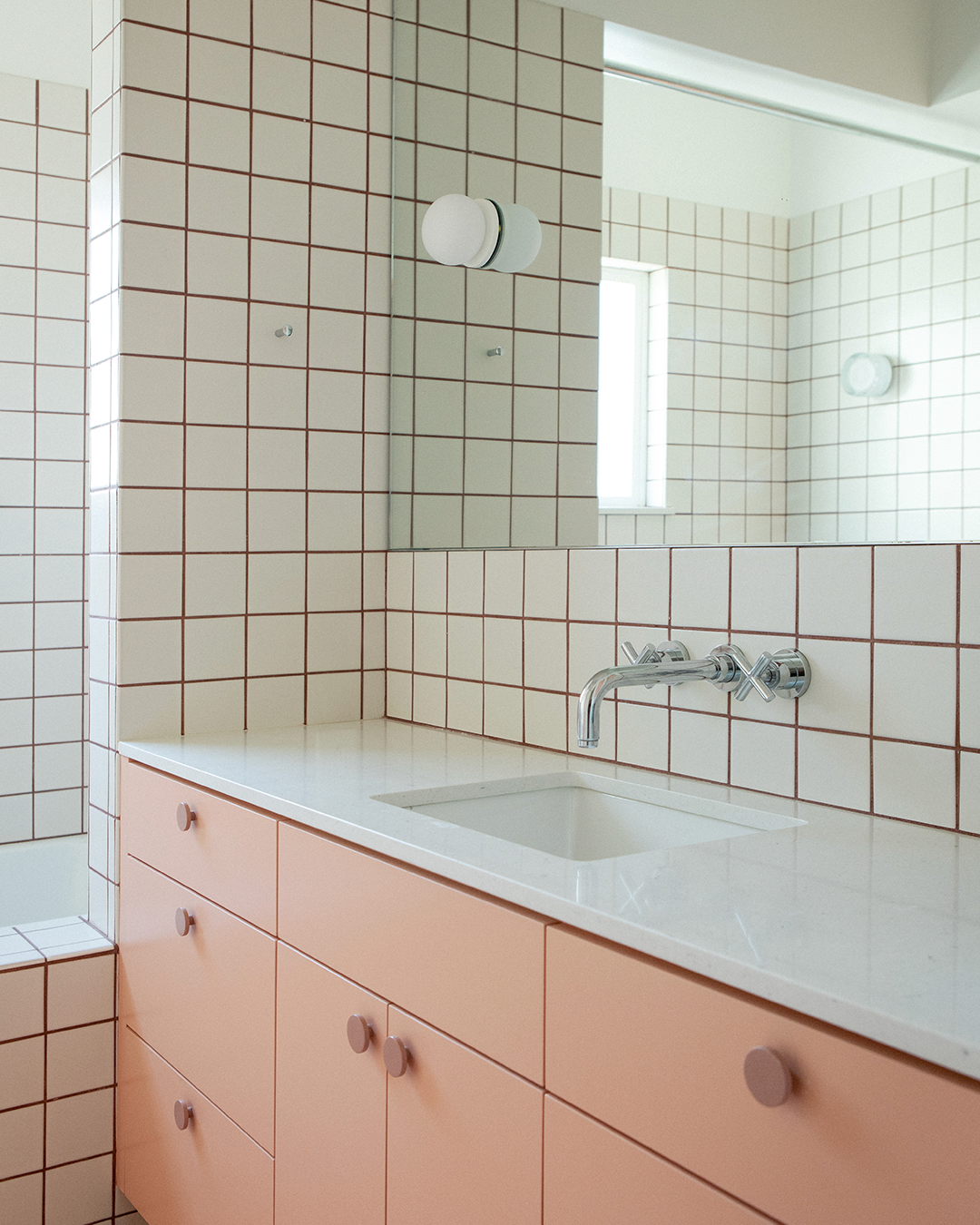
After the successful completion of the studio, Jeff and Claire turned their attention to updating both of their bathrooms with new fixtures, finishes, increased storage, and improved layouts. With the recent addition of their second child, it was essential to design a tub and tub ledge suited for bath time. The brief for the guest bathroom, which led directly into the music studio, was to create a “distinctive space to impress visiting clients”.

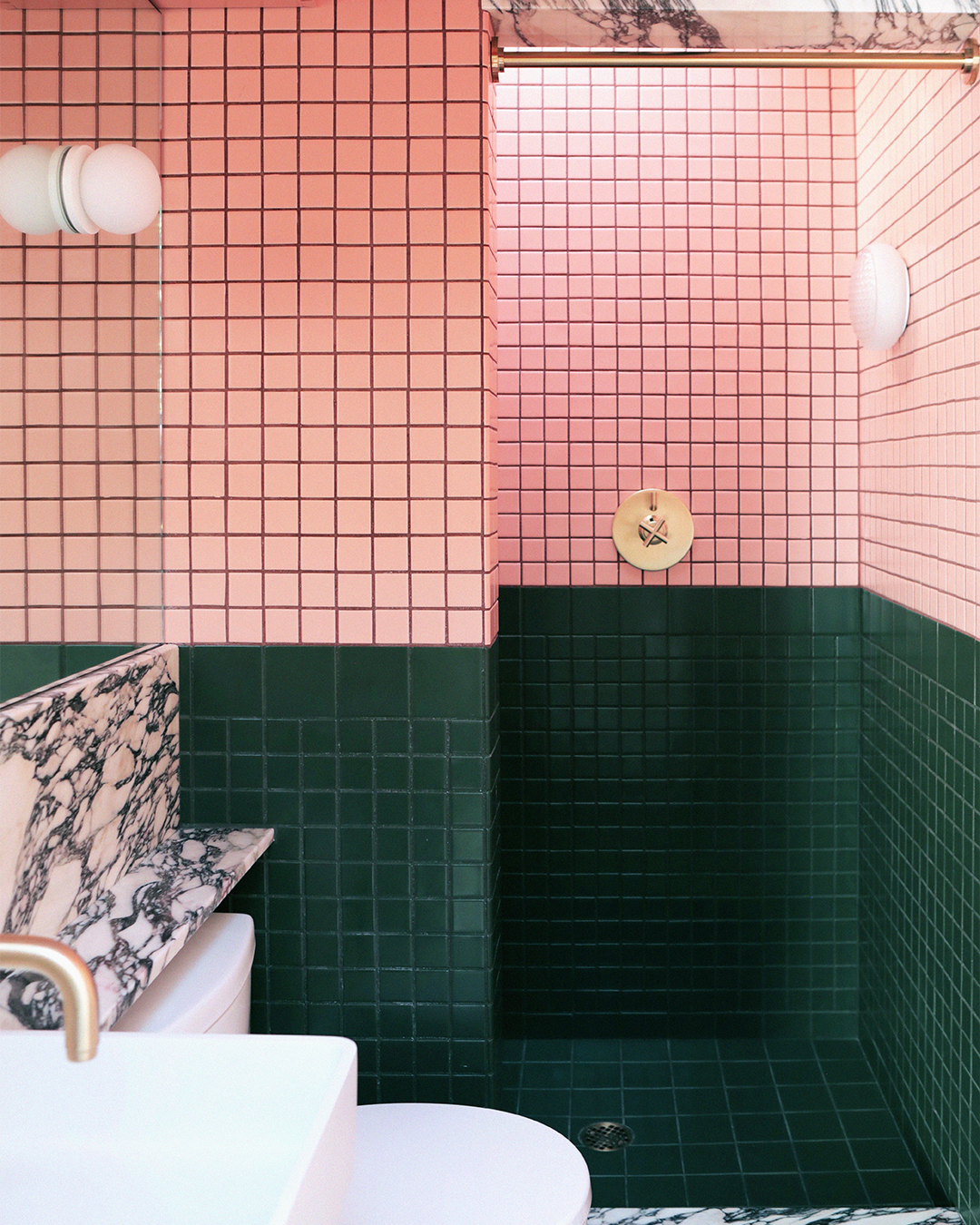
Loaf reconfigured the plans to bring in additional daylight in both bathrooms, adding a skylight above the shower in the guest bath and a large fluted glass window above the tub in the primary bathroom. Tile details were meticulously calibrated to frame the enlarged window and new tub, while a wing wall and soffit delineate the shower and bath area from the rest of the room. The primary colors of pink and white are unified by brown clay accents in the grout and cabinet pulls.
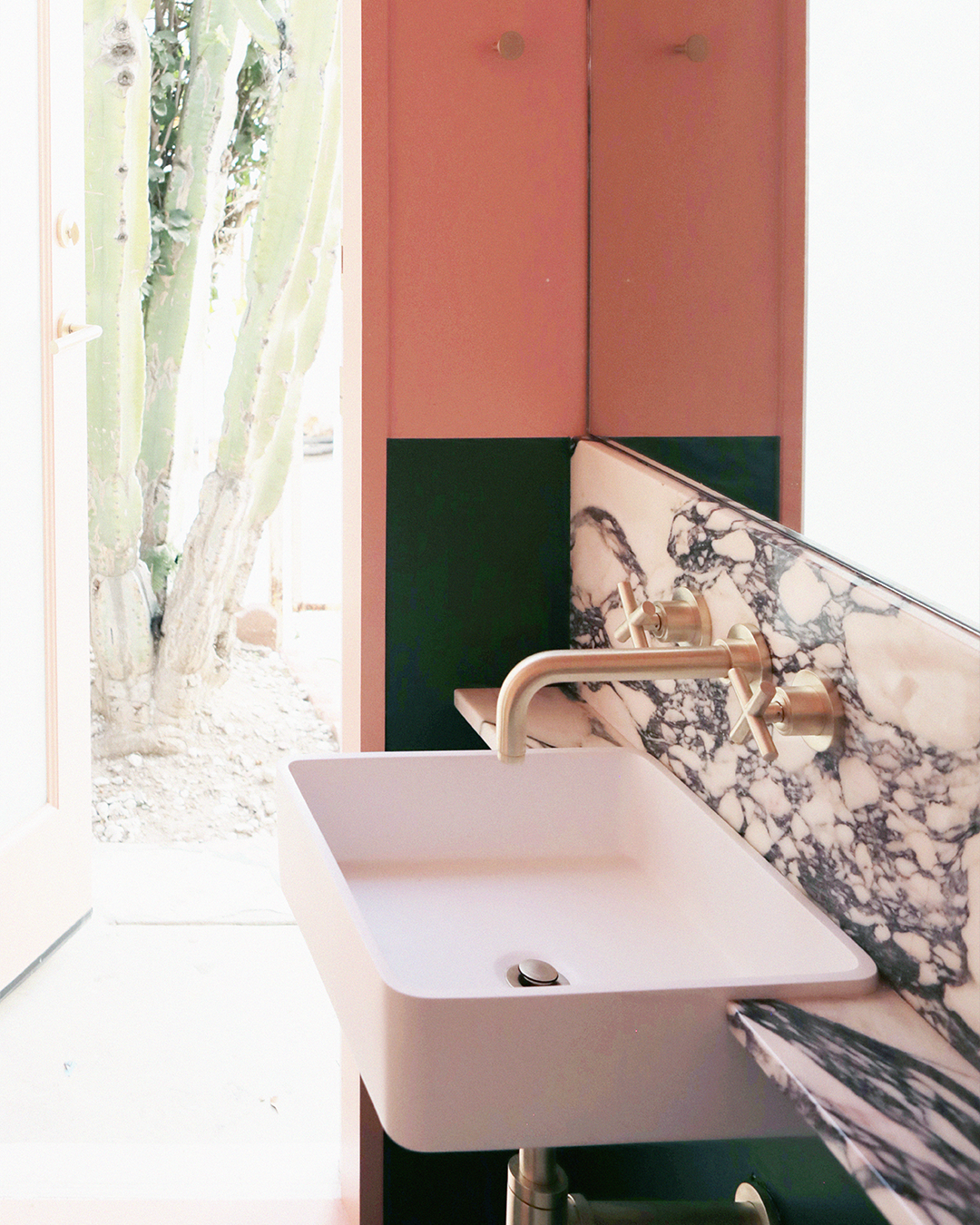
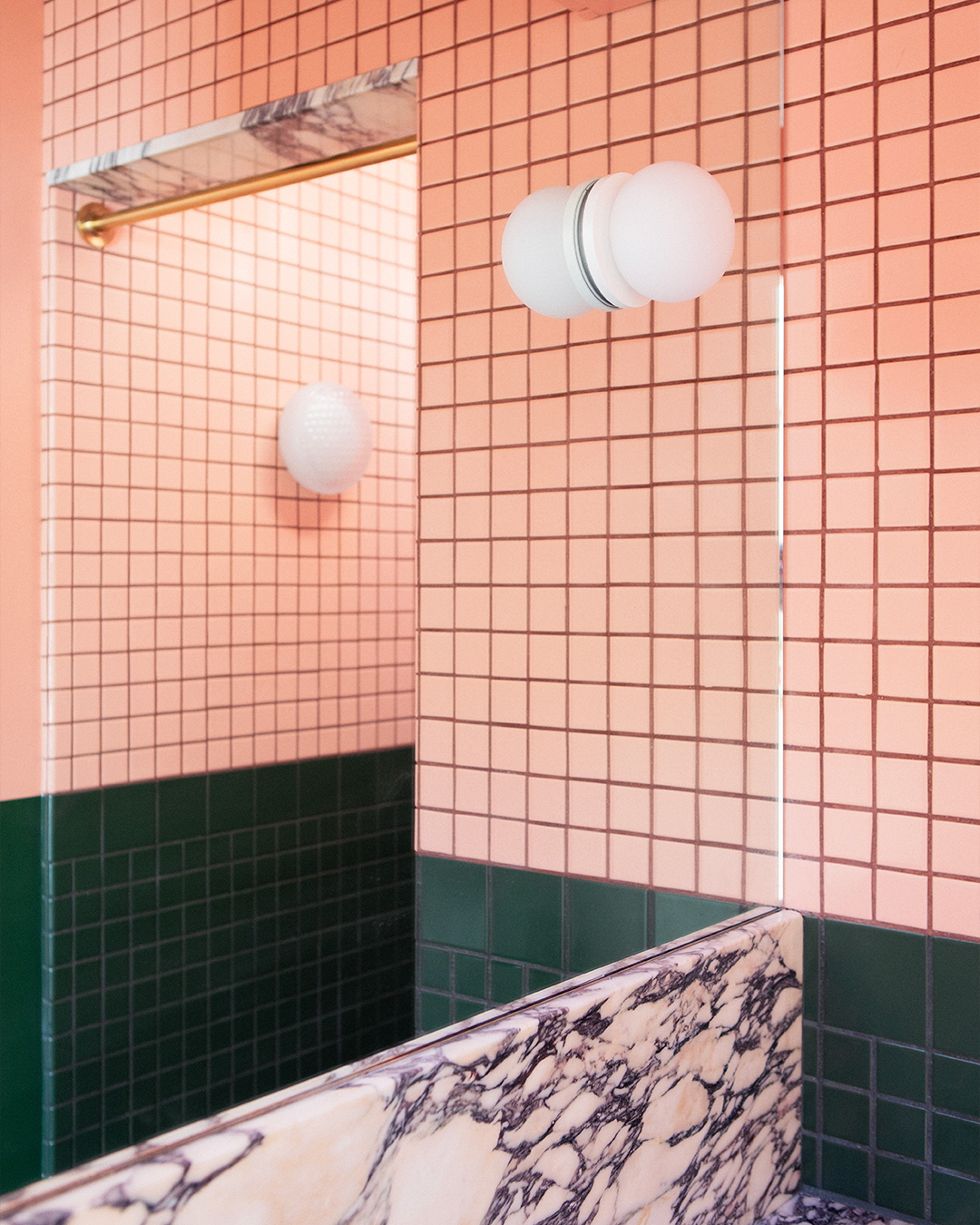
The guest bathroom combines a pink and green colour scheme with bold marble and brass fixtures. The space features our Vesl Square basin in Ivory, which complements the colourful finishes chosen for the space. The border between green and pink continues around the room like a wainscot, organising the placement of fixtures and shelves across the space. The skylight over the shower brings more light into the entire room, creating a distinctive spatial quality within the shower.
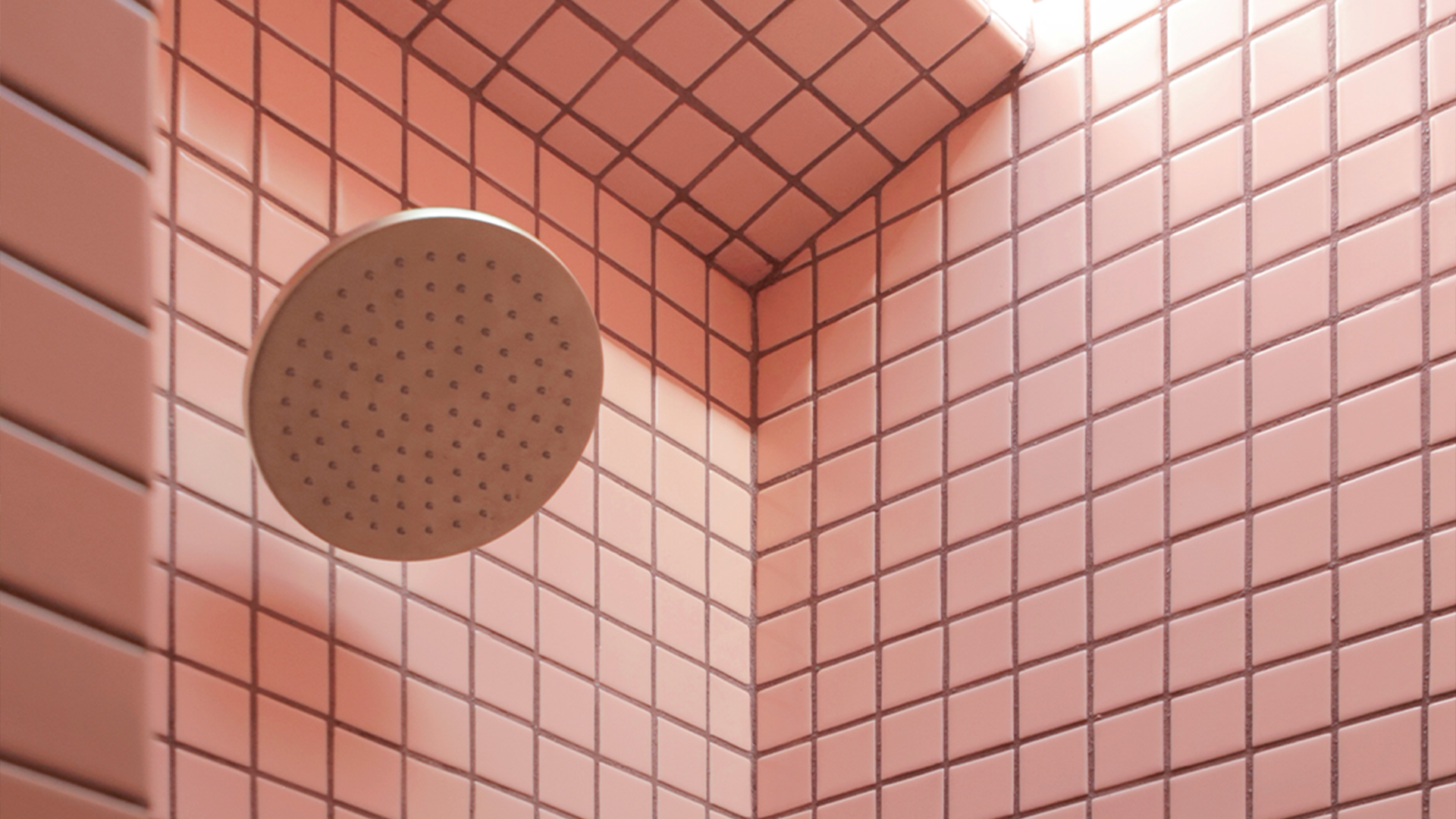
Loaf's attention to detail and innovative design approach have transformed this Los Feliz home, creating a perfect marriage of design and quality craftsmanship.
July 04, 2024
Nood Co














