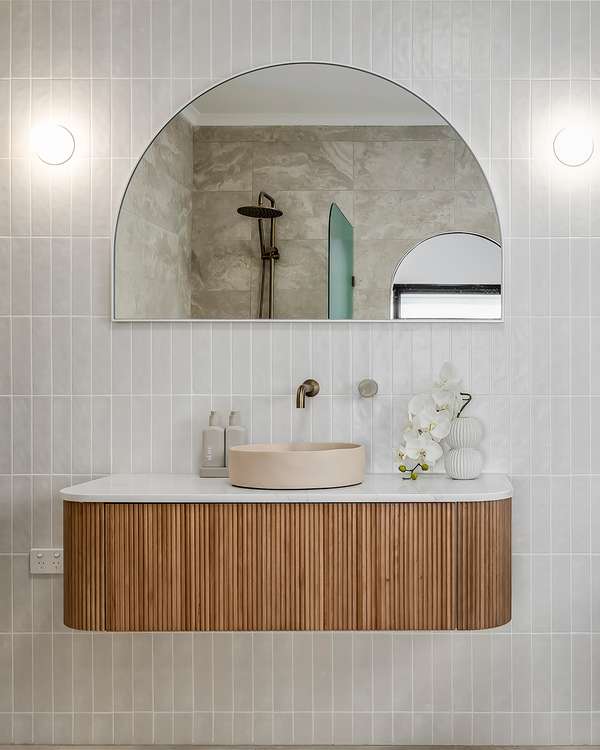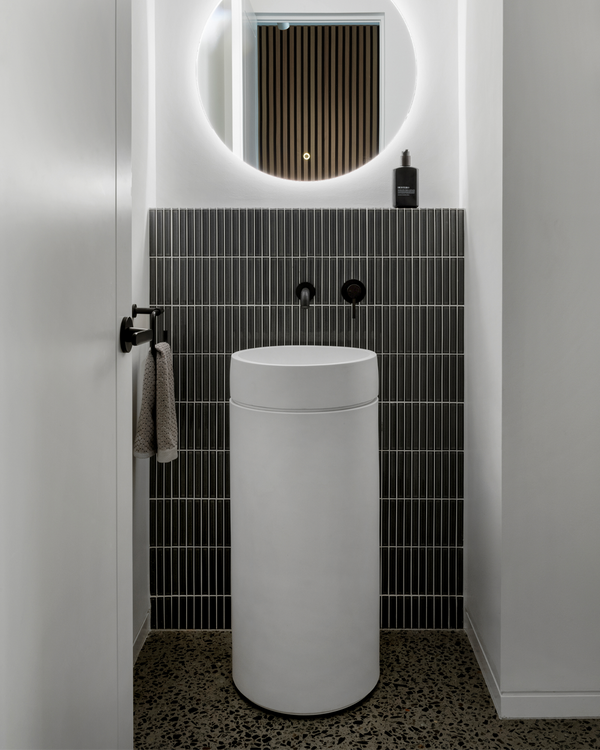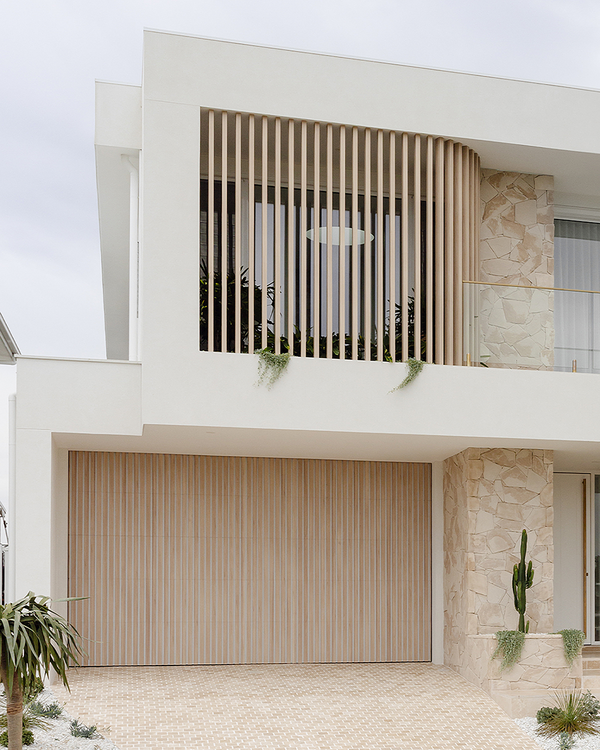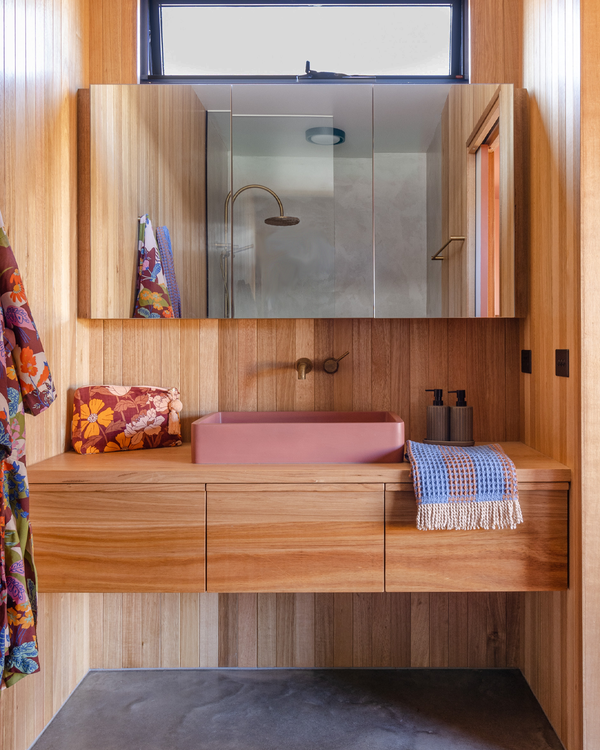Concrete Basins and Coastal Vibes: A Mandurah Foreshore Dream Home
White, bright, and unmistakably beachy—these are the descriptors that encapsulate the stunning Mandurah Foreshore home that has recently graced the pages of Adore Home Magazine Spring 2023 Makeover Edition. Today, we delve deeper into the architectural and design nuances that make this home a coastal sanctuary.
The Concept
Designed to embrace its exquisite Mandurah Foreshore location, the home is a collaborative masterpiece involving architect Will Thomson, draftsperson at Blend Designs, interior designer Jess O’Shea, and the homeowners. It melds mid-century design elements with coastal aesthetics to deliver a space that is both functional and beautiful.

The Layout
This two-story dwelling cleverly splits into two main buildings, connected by an entry passage. Featuring 3 bedrooms, 3 bathrooms, a gym, a guest living room, and an open-plan kitchen, dining, and living area, the home employs an "upside-down" living approach to maximise views of the foreshore.


Construction Details
What makes this home particularly noteworthy is the engineering feat it required. Built on a suspended slab, the home employs light frame construction for both levels and an exterior cladded extensively with weatherboards. Achieving this necessitated a considerable amount of steel bracing and engineering prowess.



Interior Design: A Coastal Mid-Century Fusion
Main Bathroom
The main bathroom sets the aesthetic tone with a Nood Co Funl Basin in Pastel Peach, elegantly offset by terrazzo, grey square mosaic tiles, fluted glass, gunmetal tapware, and timber accents on the vanity.


Primary Ensuite
Continuing the theme, the primary ensuite boasts his-and-hers Nood Co Pill basins in Ivory. The tiles and vanity design are consistent with the main bathroom, but the benchtop takes it up a notch with natural stone Taj Mahal—a material also featured in the kitchen island.



Powder Room
The powder room offers a unique twist, featuring a Nood Co Shelf 01 basin in Mid Tone Grey. The same terrazzo tiles are present, but this time they are paired with matte white kit kat mosaics to elongate the space. Timber details are brought in through the plinth on which the basin sits and the frame of the mirror.


The Details That Make The Difference
Jess O’Shea elaborates on the care taken during the renovation, telling Adore Home Magazine, "The end result gave the room a more spacious feel and better flow." The use of a louvred window running behind and below the benchtop not only adds aesthetic value but also allows for a flood of natural light and breezes.

In a market where homes often draw from a single design philosophy, this Mandurah Foreshore home is a refreshing deviation that proves collaborative creativity can yield spectacular results. It stands as a testament to the skill and vision of all those involved, from the architect and draftsperson to the interior designer and client.

Purchase your own copy of Adore Home Magazine 2023 Spring Edition here.
Photography by Peter Ellery Photography




